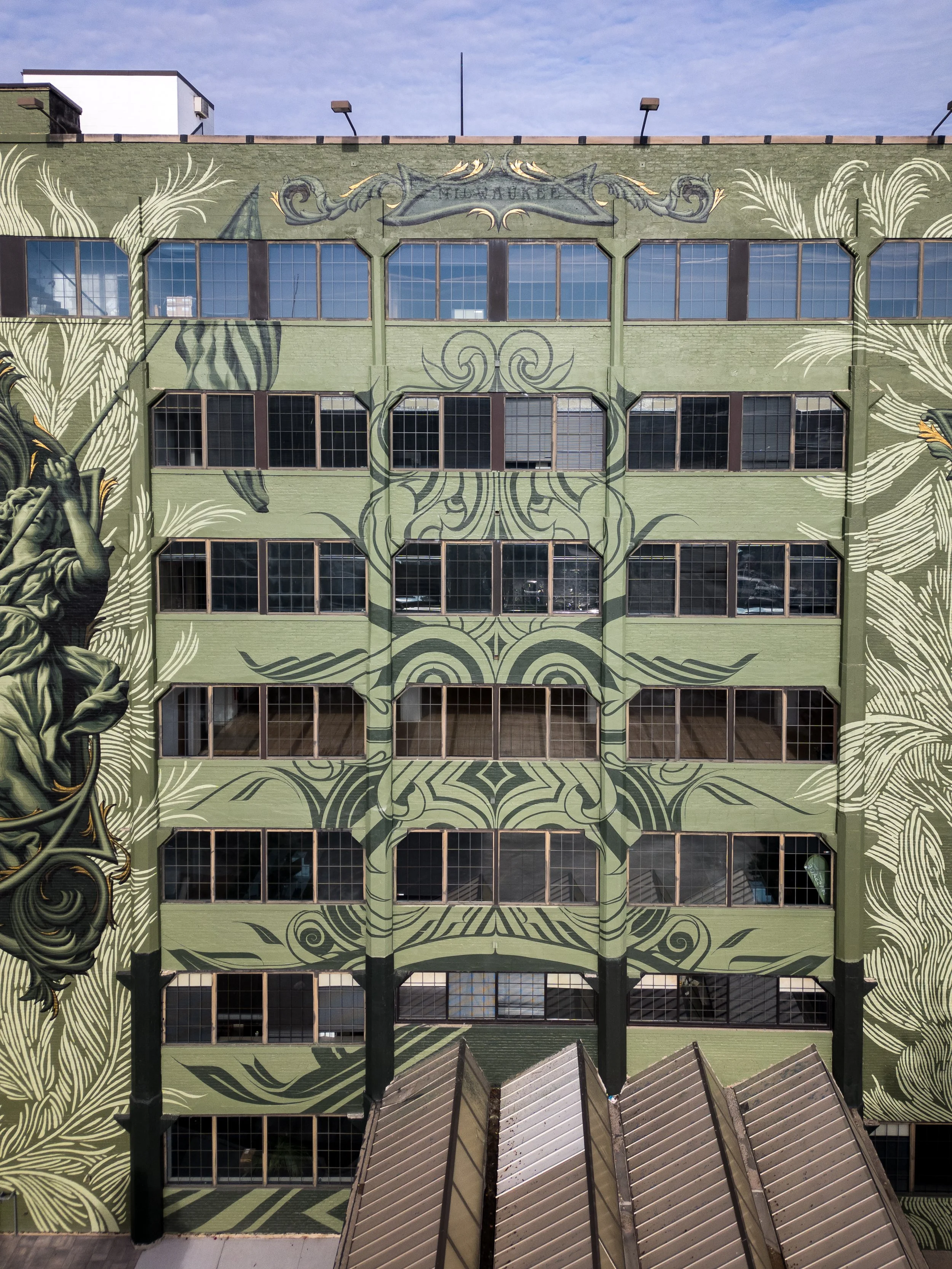
THE TANNERY
MILWAUKEE, WI
The Tannery
Milwaukee, WI
VAST delivered consulting, design, and full painting execution for a multi-facade mural program at The Tannery, a historic industrial campus in Milwaukee’s Walker’s Point. Spanning the primary frontage, skybridge, and courtyard, the work ties together entries and pedestrian paths with a contemporary visual language—botanical forms and graphic ornament that nod to the site’s manufacturing legacy while creating a welcoming, photo-forward public realm.
Our scope included creative development, site walks and access planning, coatings/specs for Midwest freeze–thaw and UV exposure, safety and lift operations on an occupied site, and on-site execution to an accelerated schedule. The result is a cohesive placemaking layer that strengthens wayfinding, elevates curb appeal for leasing tours, and turns a once-underutilized corridor into a day-to-night campus amenity.










SERVICES
Consultancy
Strategic public art consulting aligned with developer’s adaptive reuse vision
Cultural storytelling integrated into Milwaukee’s industrial heritage
Budgeting, coatings system specifications, and lift/access planning for large façades
Coordination with city stakeholders for approvals and façade integration
Design & Fabrication
Custom mural and façade design blending botanical, figurative, and ornamental motifs
Architectural adaptation across multiple building elevations and skybridge surfaces
Scaled renderings and mockups for developer approval and community review
Framework adaptable for future enhancements such as lighting or digital/AR integration
Project Management
On-site painting execution with scaffold and lift coordination
QA/QC oversight to ensure durability and safety compliance on large surfaces
Collaboration with developer, property managers, and contractors for seamless integration
On-time delivery aligned with renovation milestones and tenant activation

